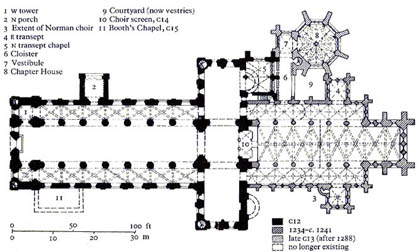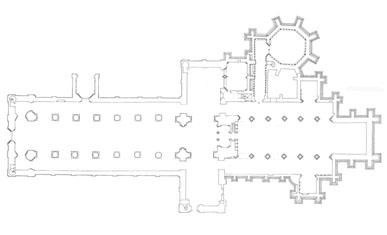The Project
Resources
Support
English Medieval Architecture:
A Model for Design Process Analysis
Southwell Plan

Click image for detailed view. Nikolaus Pevsner, Nottinghamshire. 2nd ed., rev. Elizabeth Williamson. The Buildings of England. Harmondsworth, UK: Penguin Books, 1979. Southwell Minster plan drawn by Mr. Piggott. Redrawn by Mr. John Kilday with permission of Dr. Norman Summers. [p.318]
Southwell Plan

Ground plan of Southwell Minster. Courtesy of Philip Dixon. Click image for detailed view.